Structure Steel Works
Concept Creating, Design, Drawing & Approval
Structural steel drawing services involve creating detailed shop drawings and plans for the fabrication and erection of structural steel components in construction projects. These drawings are crucial for ensuring the accuracy and integrity of the steel structure. Here's an overview of what these services typically include:
Structural Engineering Analysis:
-Conducting a thorough analysis of the structural requirements and specifications.
-Determining the loads and forces that the structure will need to withstand.
-Using Design Software like Staad Pro, SAP 2000, Idea Statica, Procon etc to get precise outcome to suite our valuable clients specification and offer.
Conceptual Design:
-Developing initial sketches and conceptual designs for the structural steel components.
-Considering factors such as architectural and functional requirements.
Detailed Drawings:
-Using computer-aided design (CAD), TEKLA, Advance Steel Works (ASW) software to create 3D models of the structural steel components for visualization and analysis.
-Creating detailed shop drawings that provide precise specifications for each steel component.
-Including information on dimensions, materials, welding details, and other specifications.
-Collaborating with architects, civil engineers, and other professionals to ensure proper integration of the structural steel components into the overall project.
-Ensuring that all drawings comply with relevant industry codes and standards.
-Making revisions to drawings as needed based on feedback, changes in design, or site conditions.
-Implementing quality control measures to ensure accuracy and adherence to specifications.
-Estimating the quantities of materials needed for fabrication and construction.
-Specifying the type, grade, and size of steel materials to be used in the construction.
Site Survey Coordinates:
-We provide all the coordinates and information onsite engineers to get site survey as per actual site condition so that next step of engineering works can be done accordingly which is to produce fabrication drawing for factory.
Fabrication Drawings:
-Generating drawings that guide the fabrication process, including cut lists and assembly instructions.
Erection Plans:
-Developing plans and drawings for the installation and assembly of the structural steel components on-site.
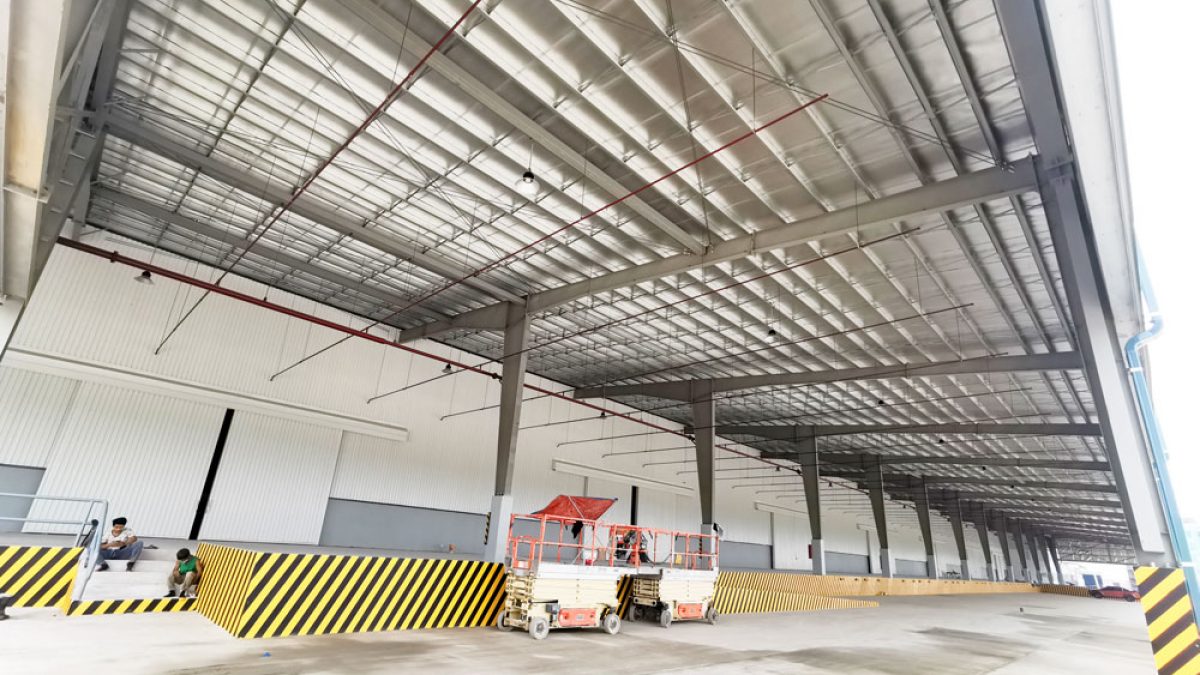
Canopies Str
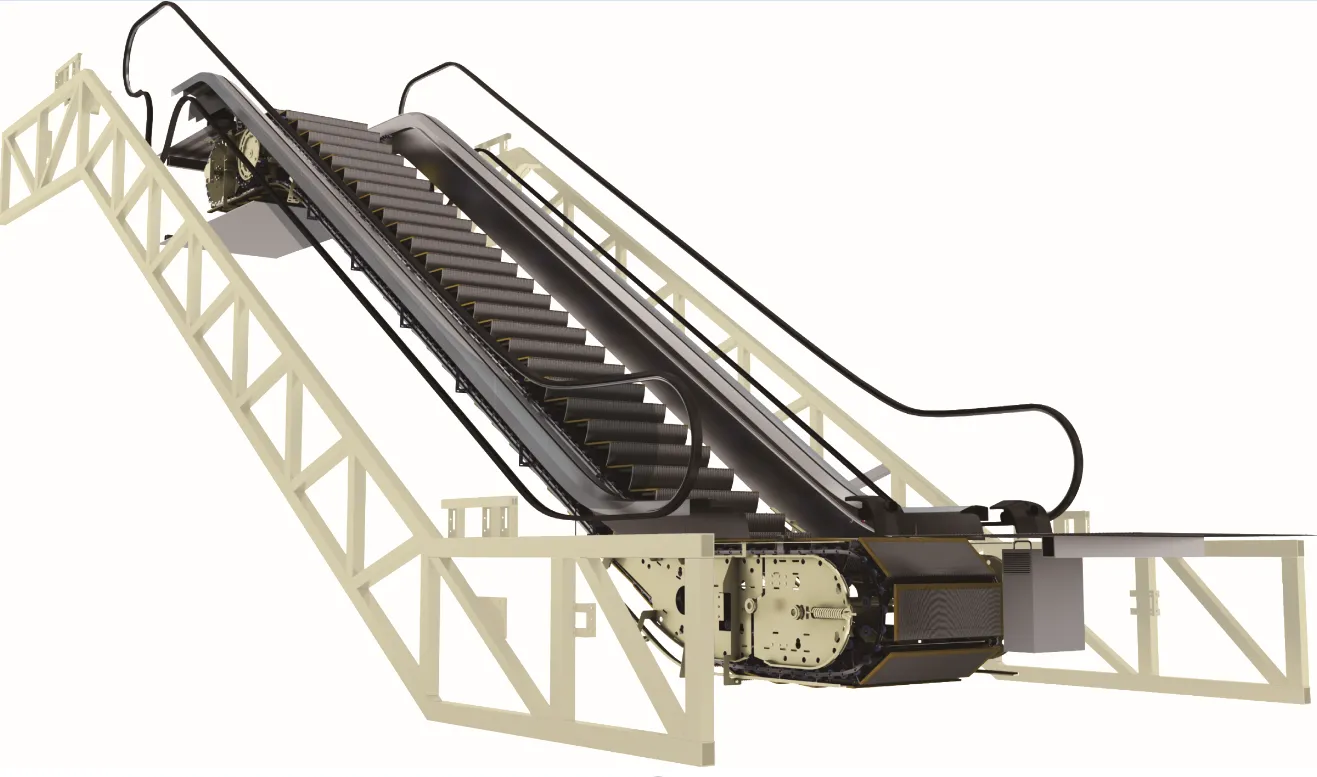
Escalator Support
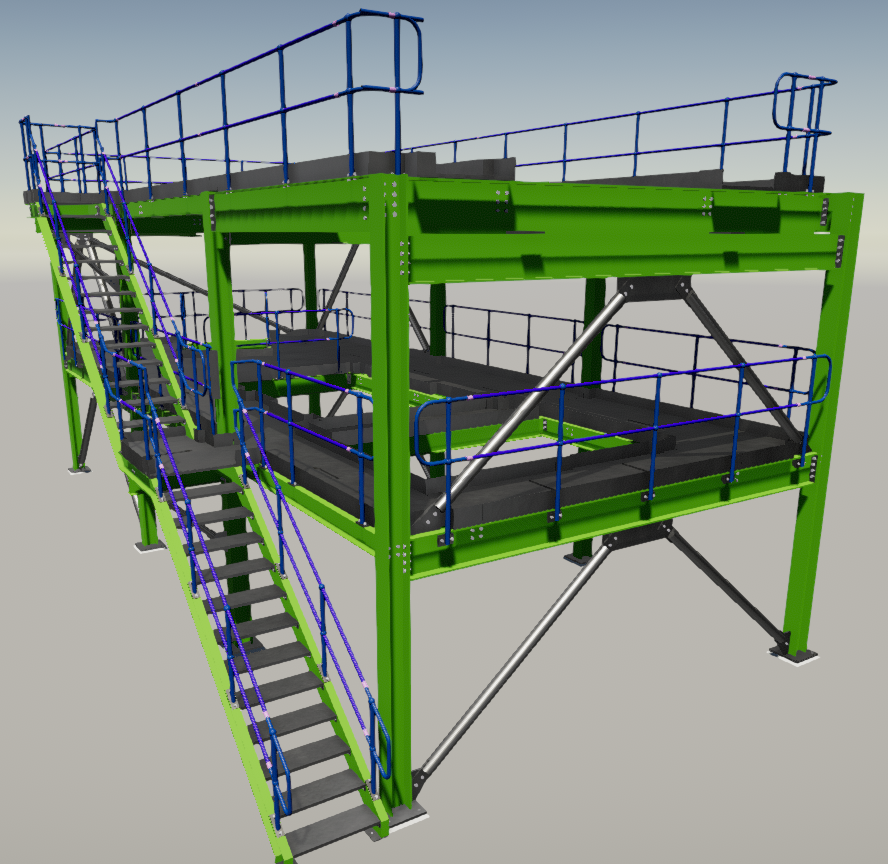
Mezzanine Str
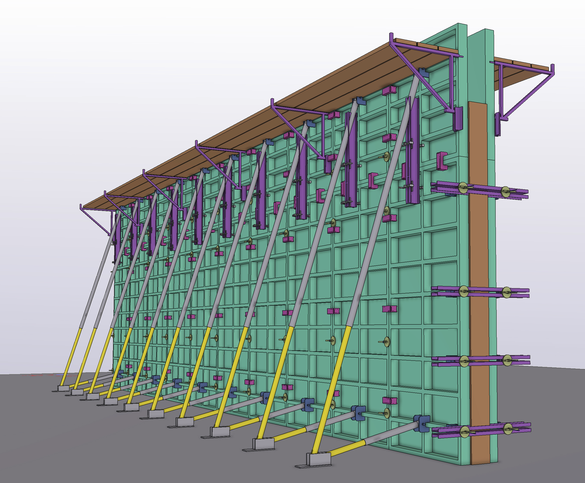
Modular Steel
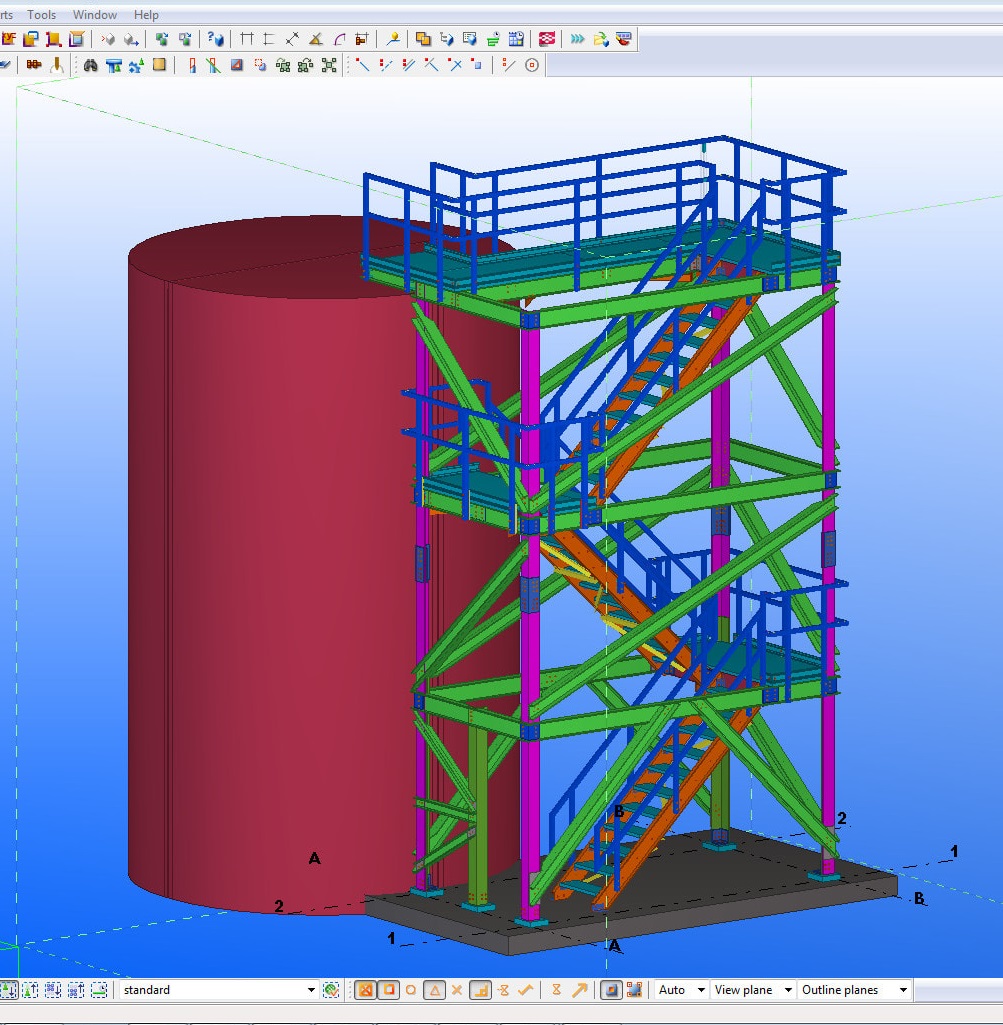
Oill Industries Str
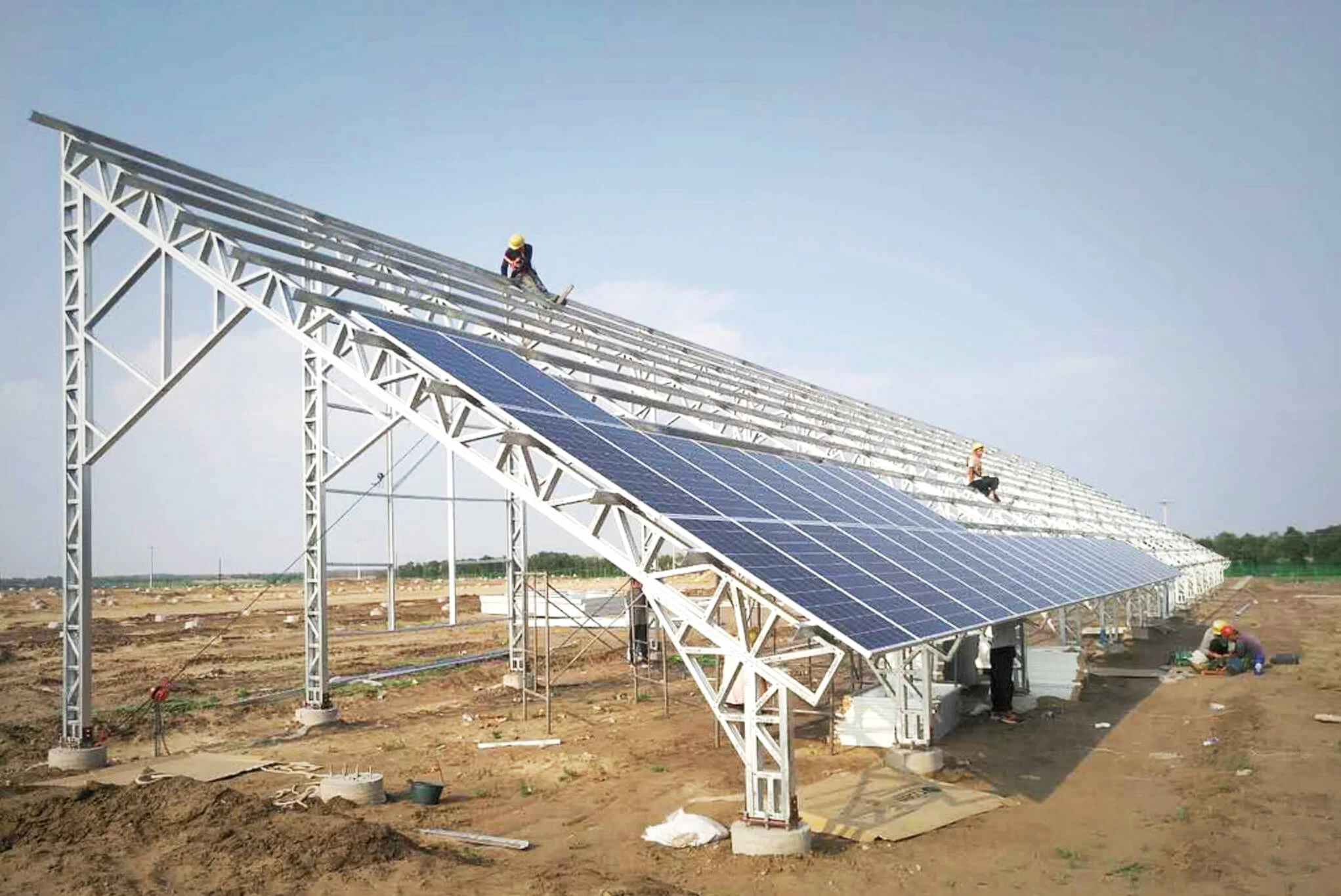
Solar Steel Str
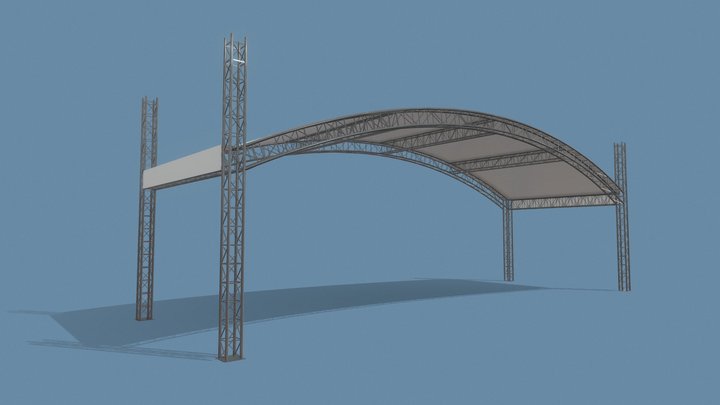
Truss Str
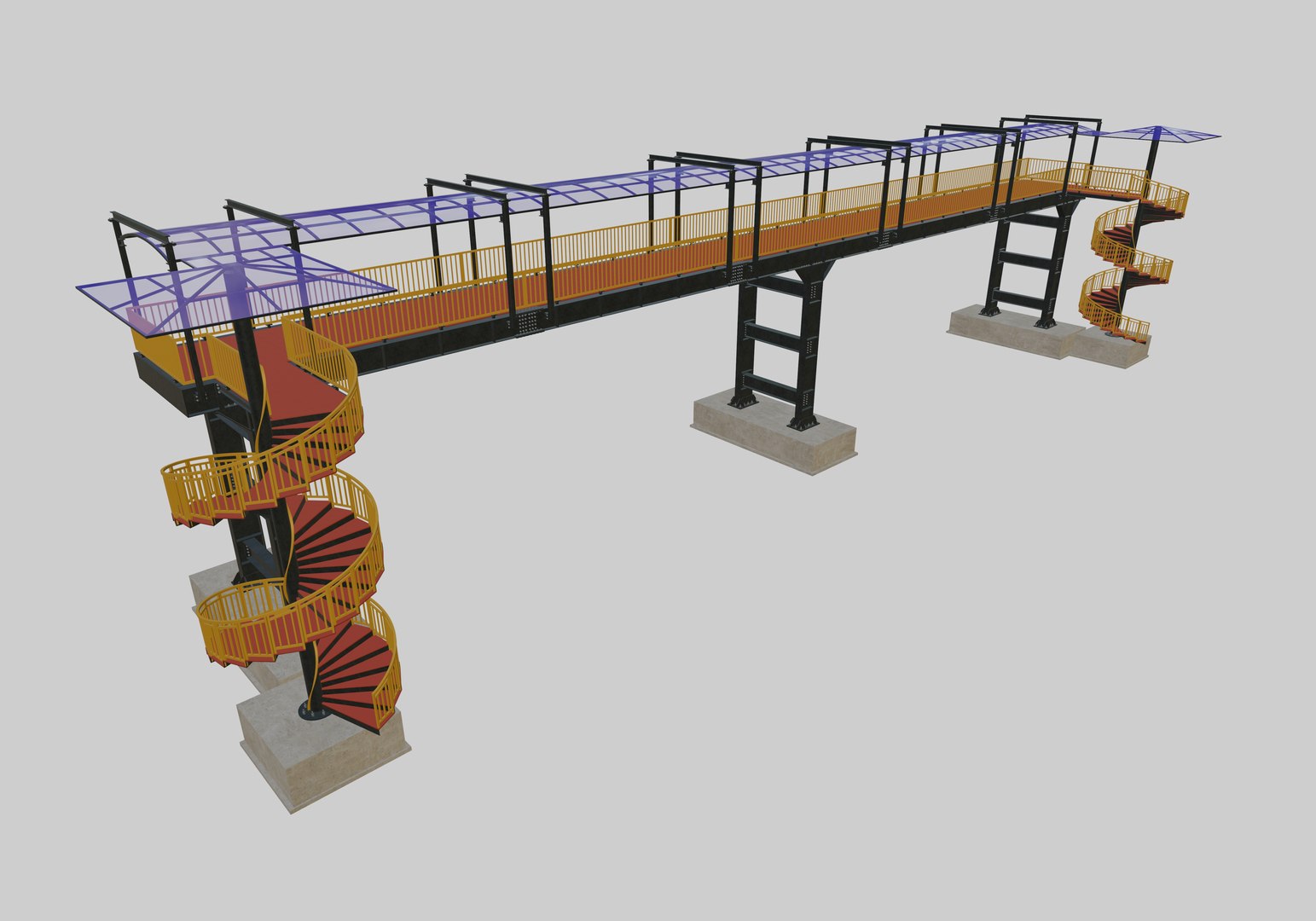
Walkway Bridge
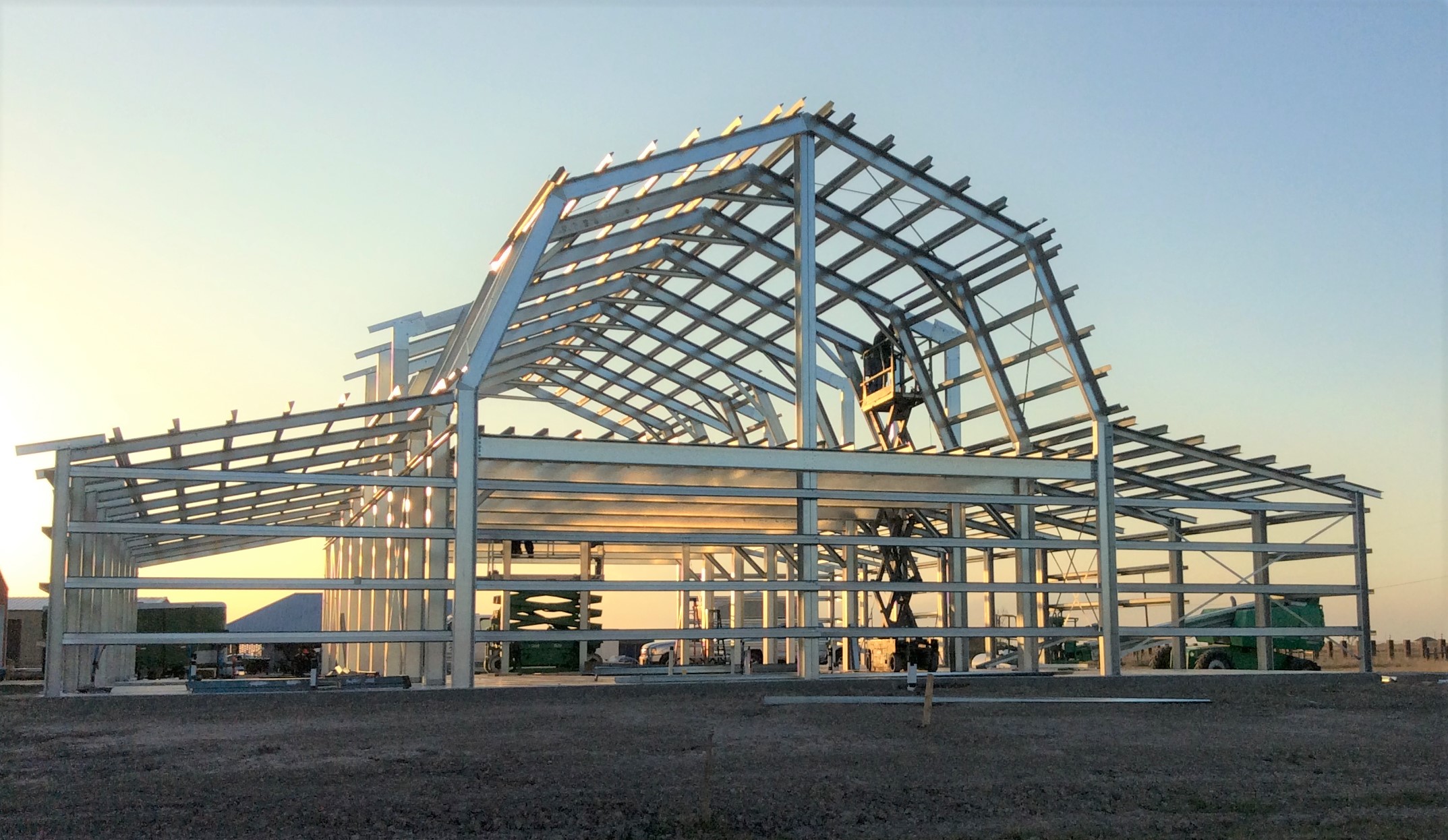
Warehouses
Here under some of types of Structural Steel works project lists which has been done by our experienced team over the years and at present as follows:-
- Warehouse turnkey structure.
- Mezzanine floor structure.
- Lift Enclosure structure works.
- Main Stairs
- Escalator steel structure supports.
- All kinds of Brackets and design analysis.
- Walkway Bridges.
- Specialized structure with Trusses.
- Temporary Shade structure.
- Corrugated or Sandwich panel structures.
- UB/UC beam structural works.
- Solar Car park steel structures.
- Solar panels installation steel structure support works.
