Tensile Structural Works
Concept Creating, Design, Drawing & Approval
Tensile structure design and drawing services involve creating plans and specifications for structures that utilize tensile fabric or membranes. Tensile membrane structures are characterized by their use of tensioned elements, such as cables and membranes, to provide support and shape to the overall structure. These structures are commonly used for various applications, including stadiums, exhibition halls, canopies, and architectural features. Here's an overview of the services typically involved in tensile structure design and drawing:
Site Analysis:
Conceptual Design:
Structural Engineering Analysis:
Material Selection:
Fabrication Drawings:
3D Modeling:
Lighting and Acoustic Considerations:
Cost Estimation:
Regulatory Compliance:
Construction Documents:
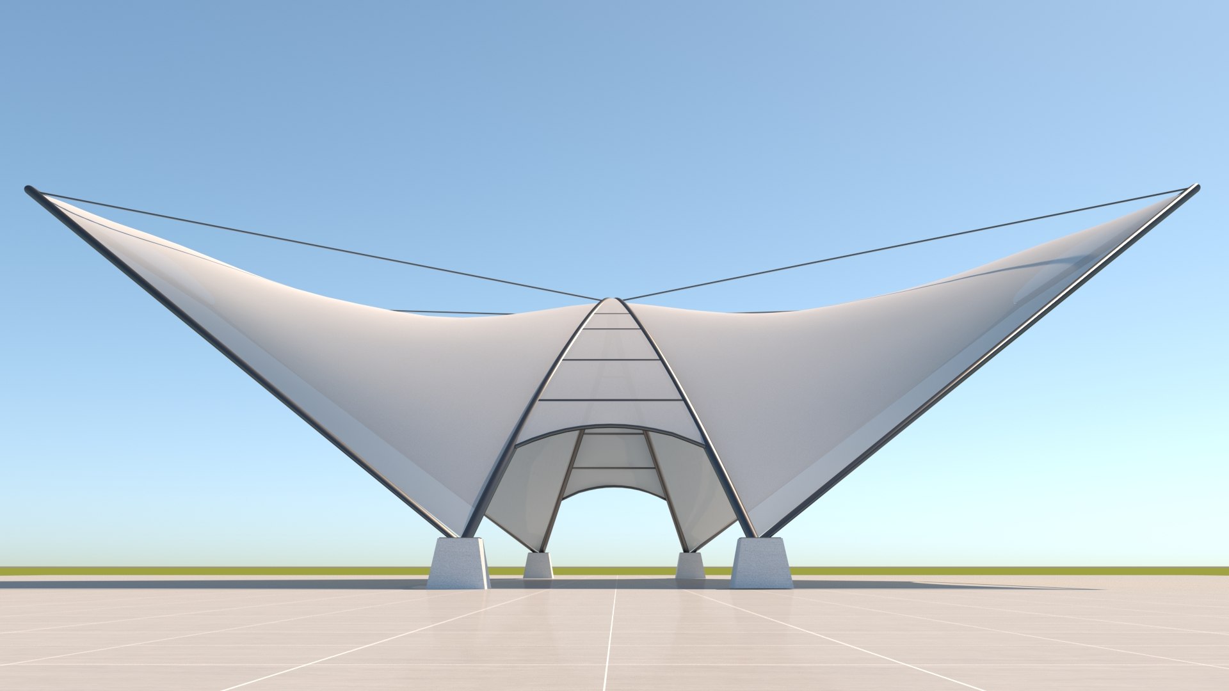
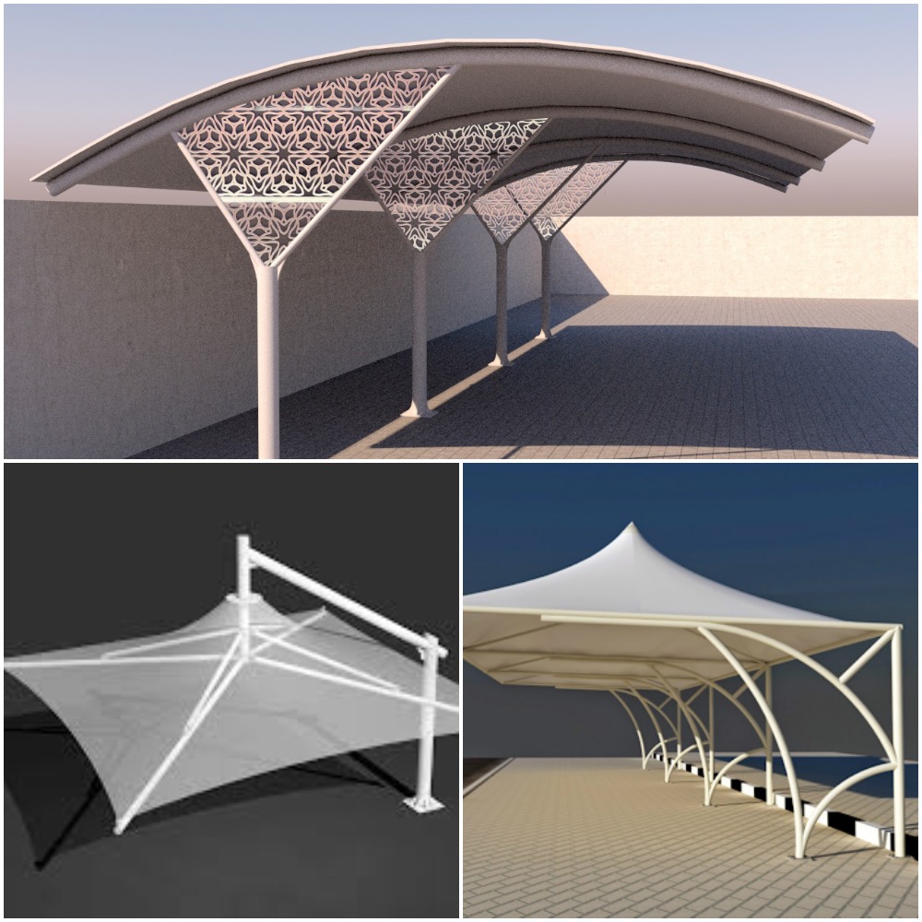

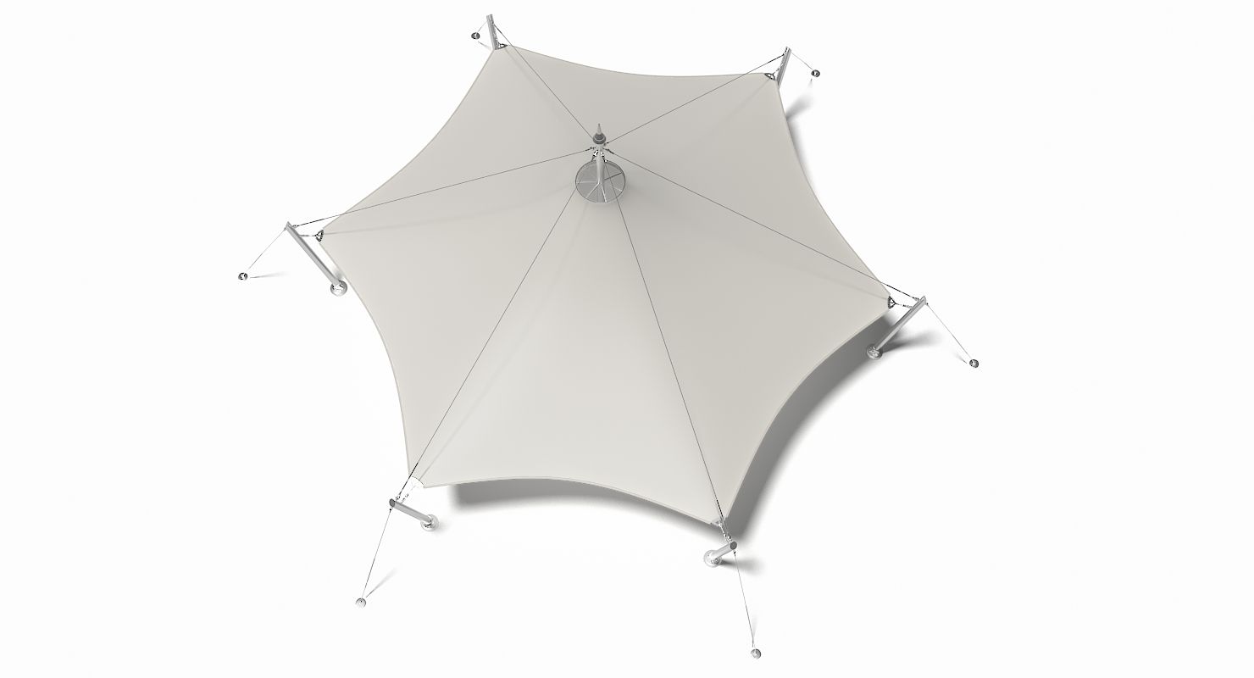
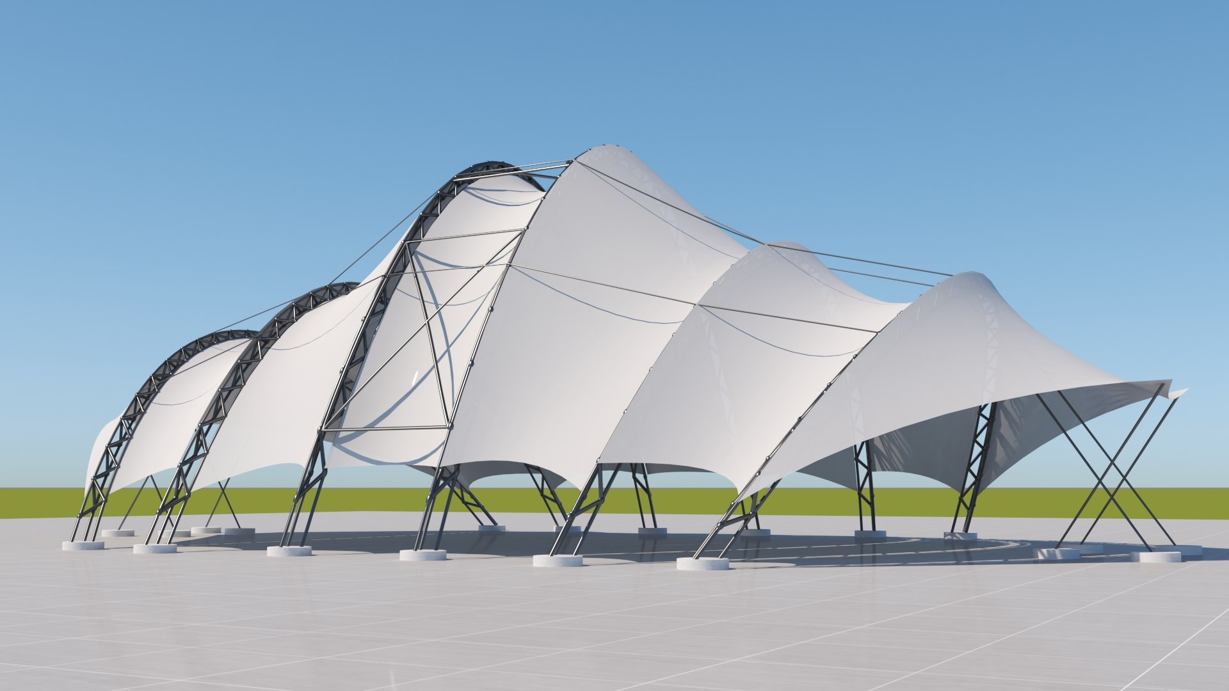
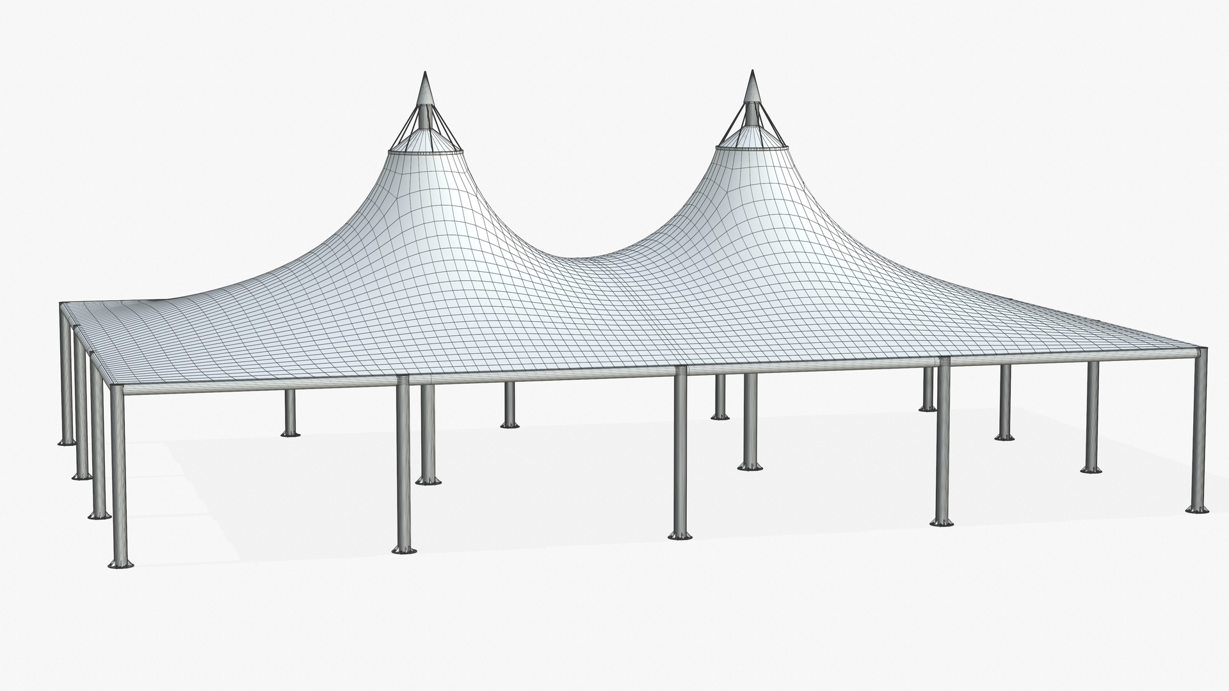
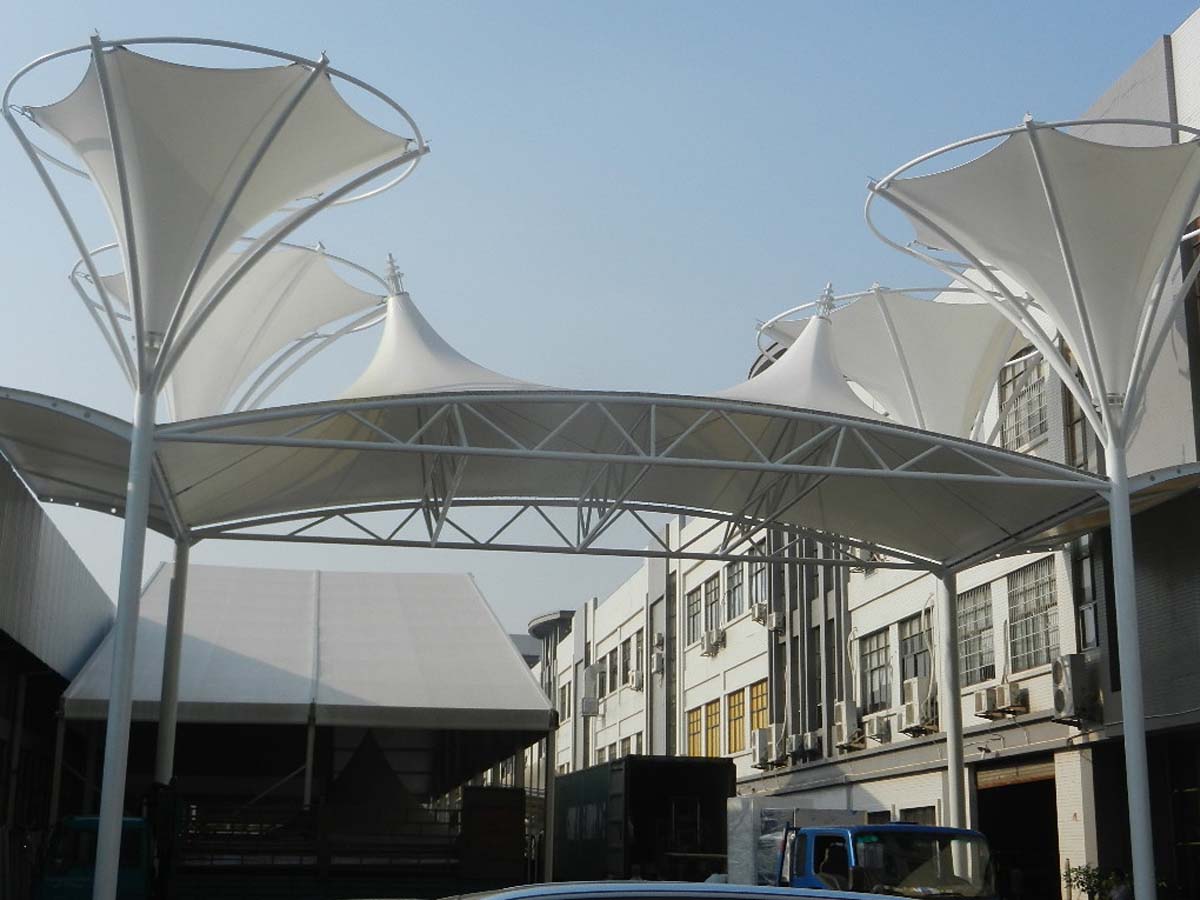
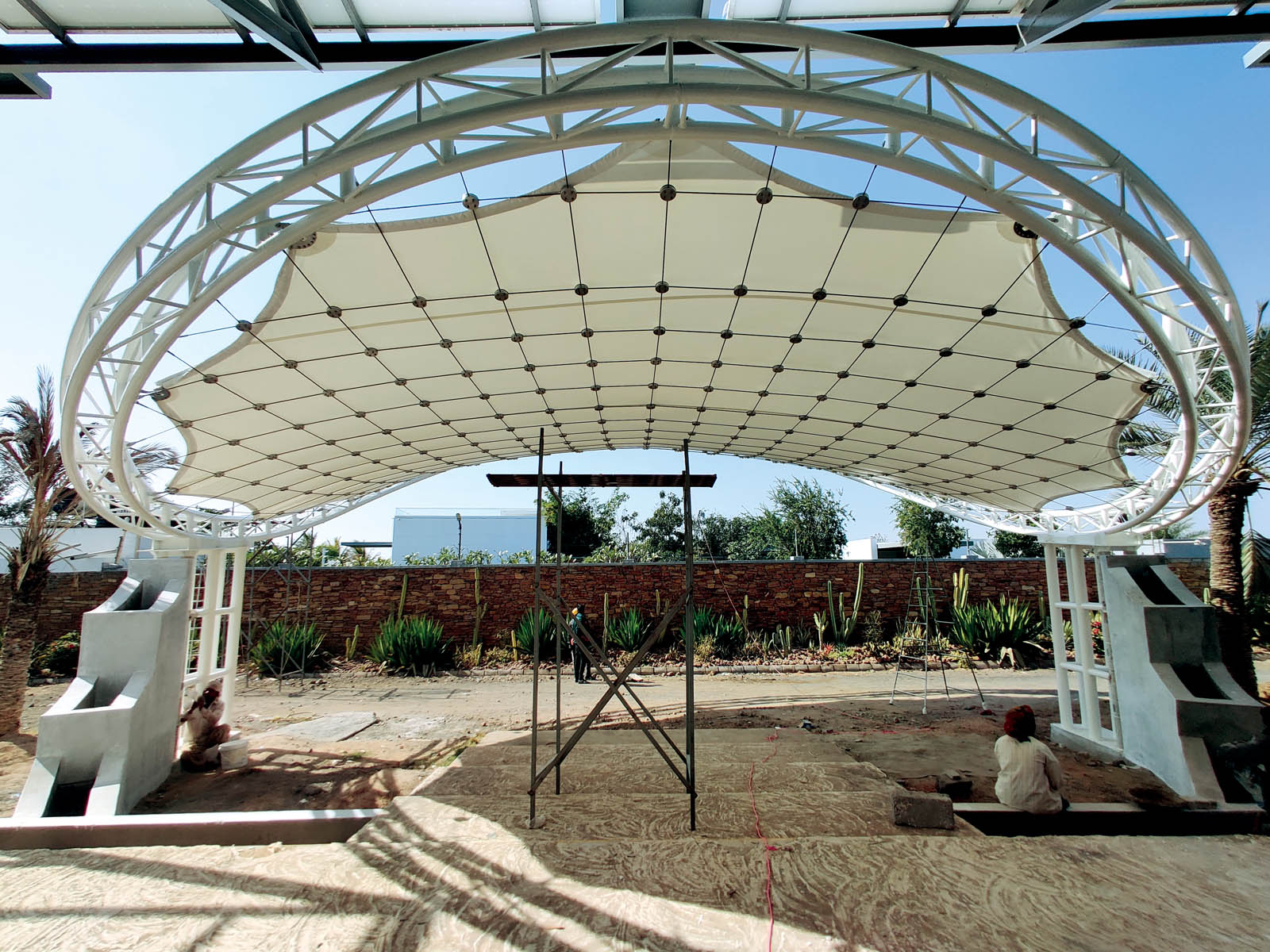
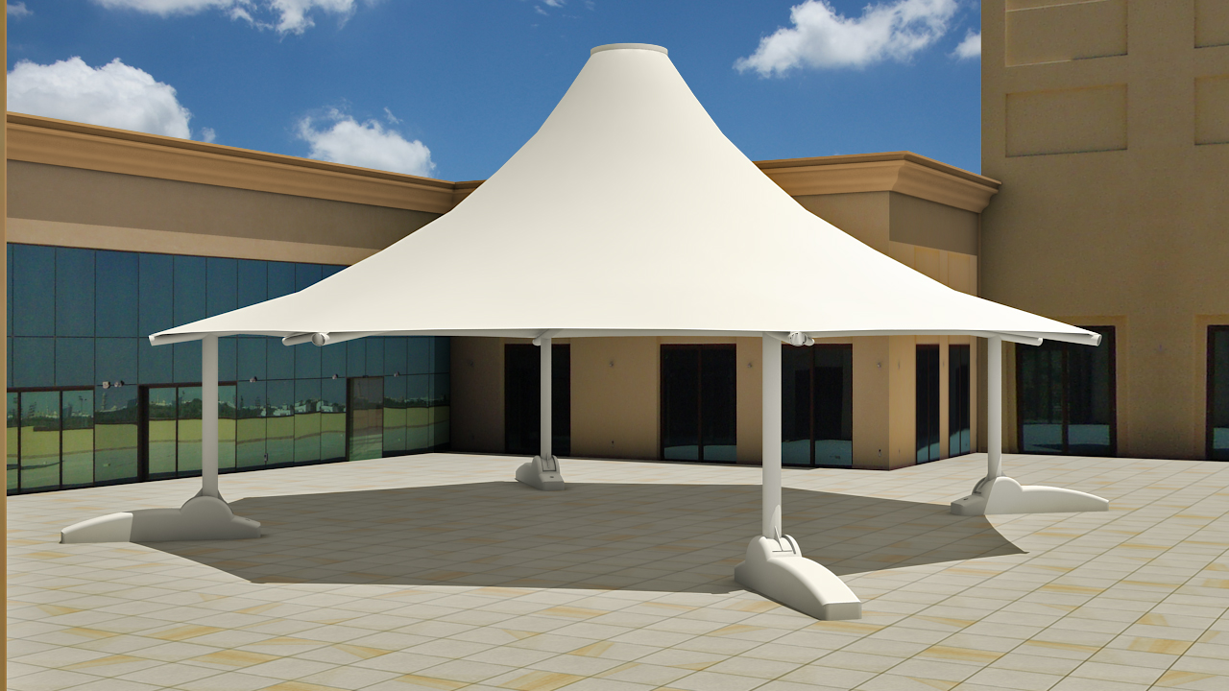
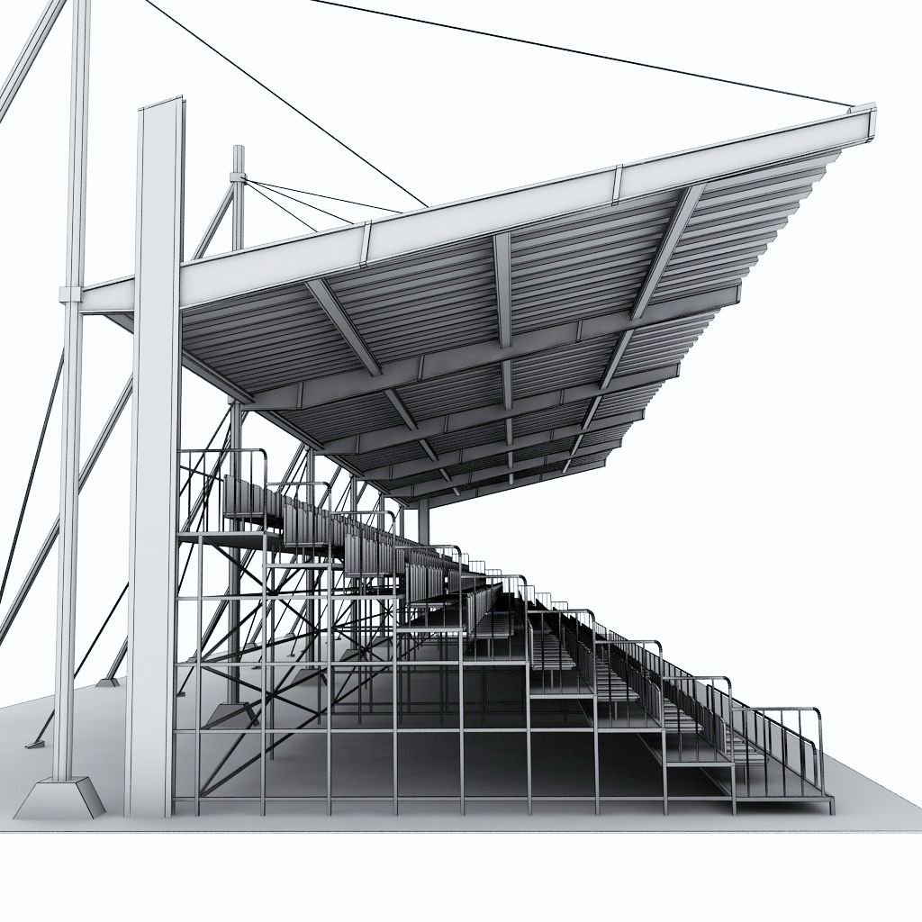
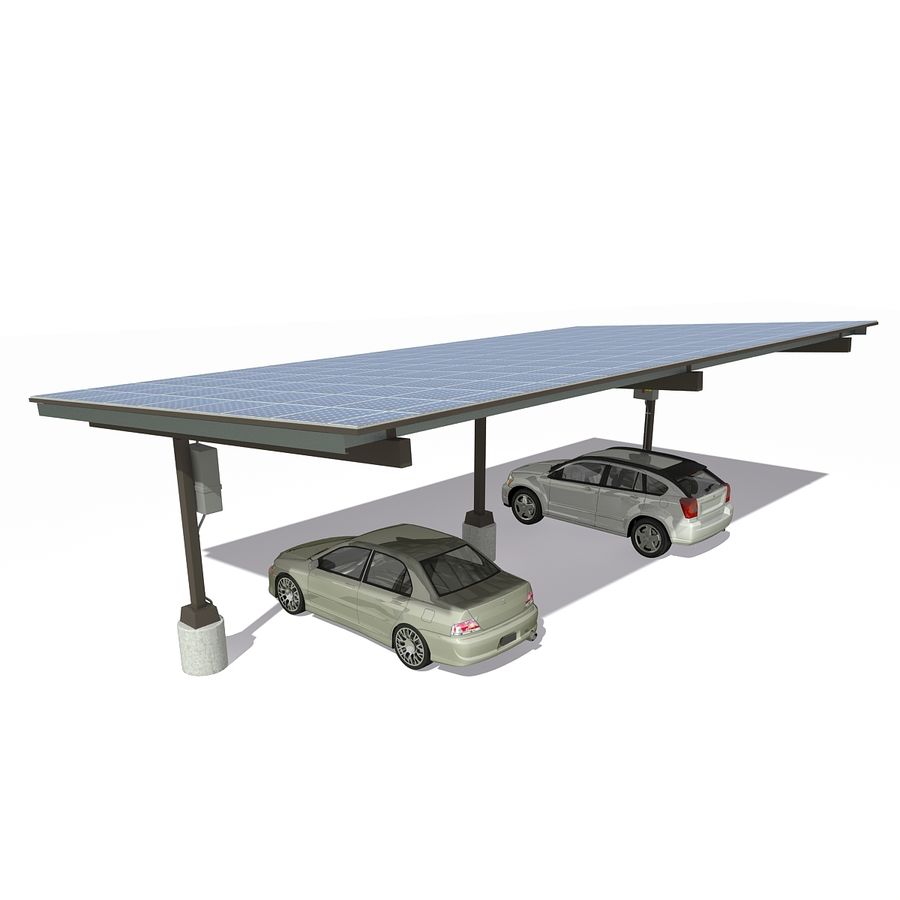
Tensile structure design and drawing services are typically offered by architects, structural engineers, and specialized firms with expertise in tensioned membrane structures. These services are essential to ensure that the tensile structure is not only visually appealing but also structurally sound and able to meet performance requirements.
Here under some of types of Structural Steel works project lists which has been done by our experienced team over the years and at present as follows:-
- Majlis Shade installation (Dome, Sail type etcl).
- Car parks shades (Cantilever, Dome, Umbrella type, Sail type etc)
- Children play area shade for parks, schools etc.
- Swimming pool shade works, Sail or dome type.
- Temporary labor shading solution.
- Truss type Long Span Shade.
- Center Dome type Shade for Shopping mall, School Courtyard etc.
- Specialized structure with Trusses.
